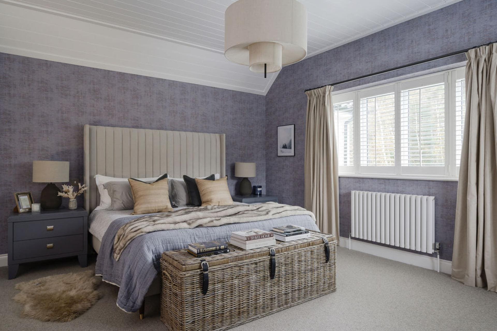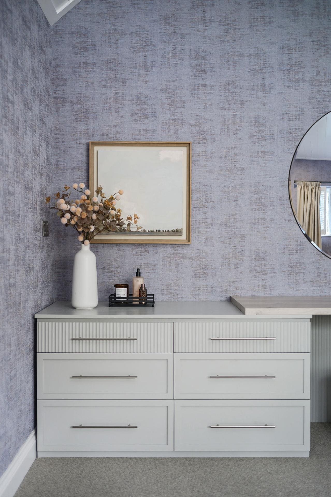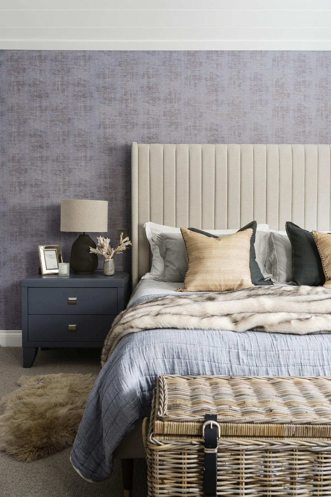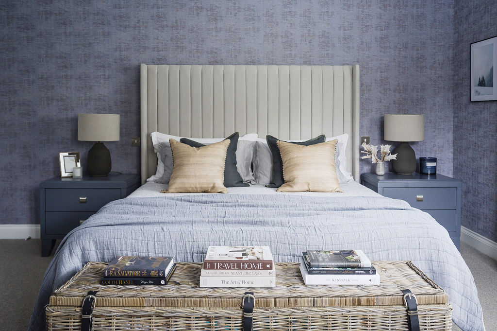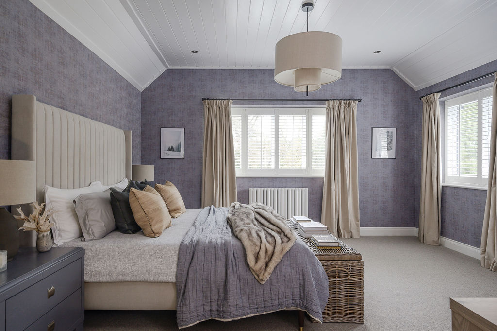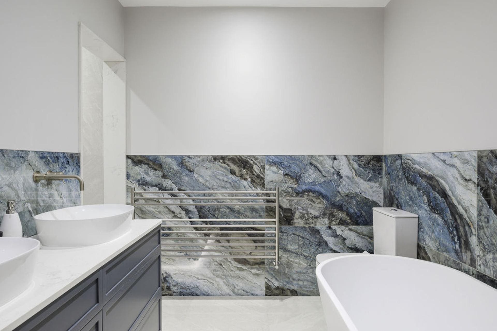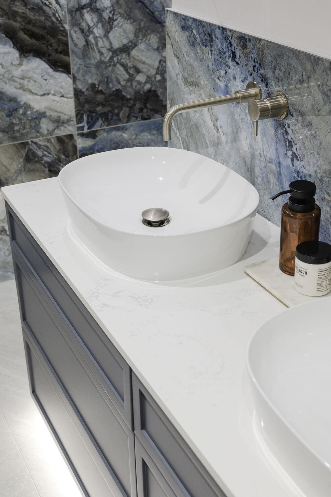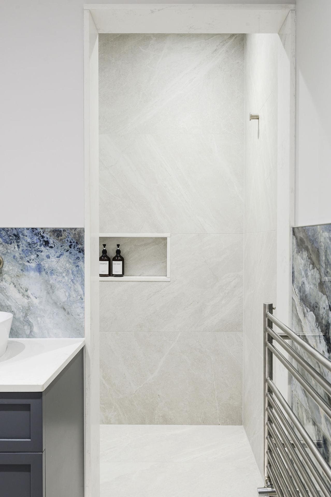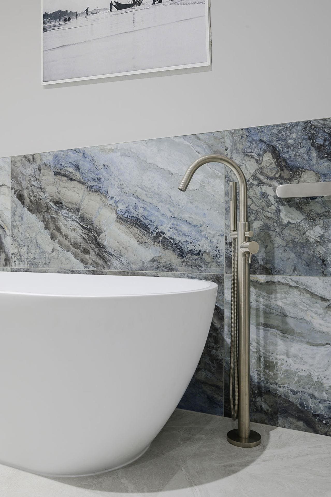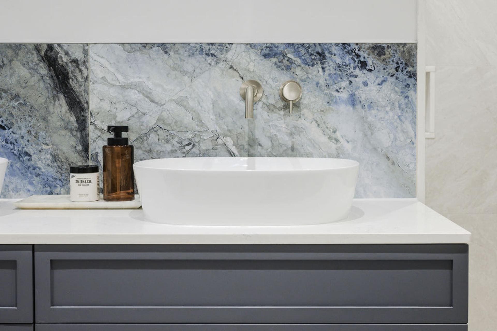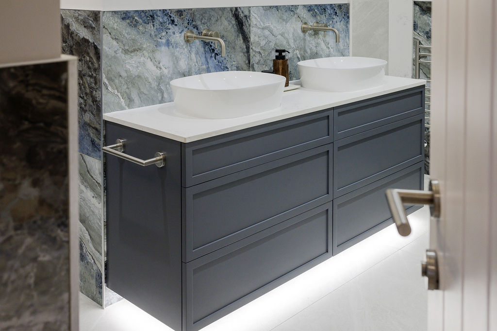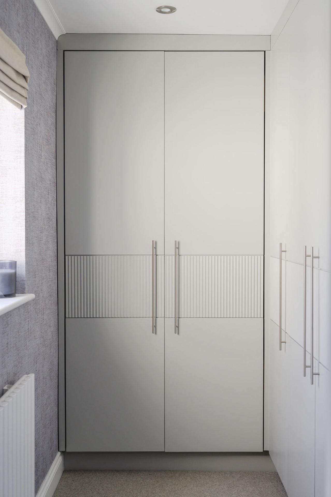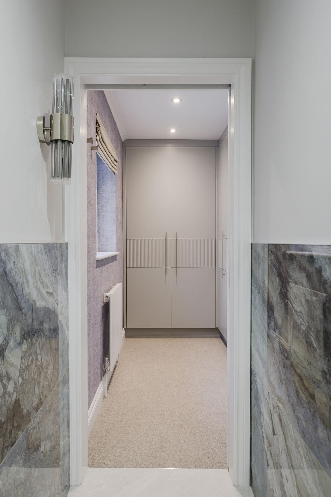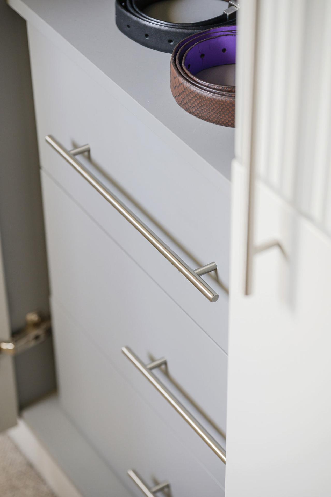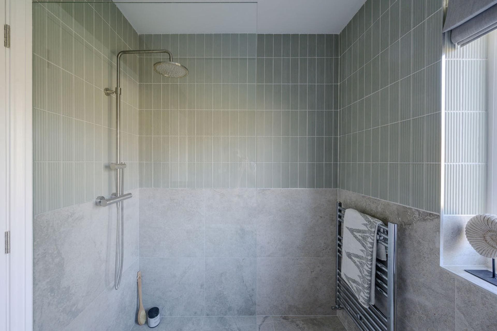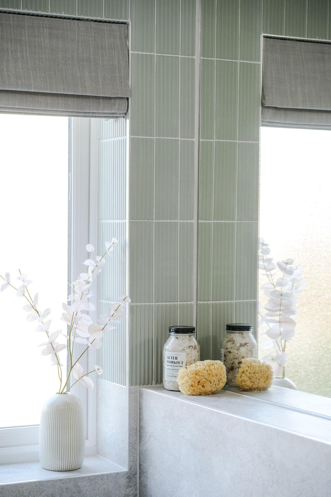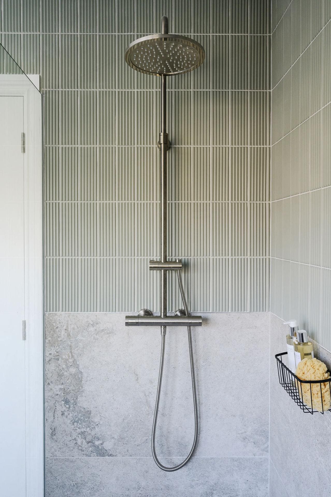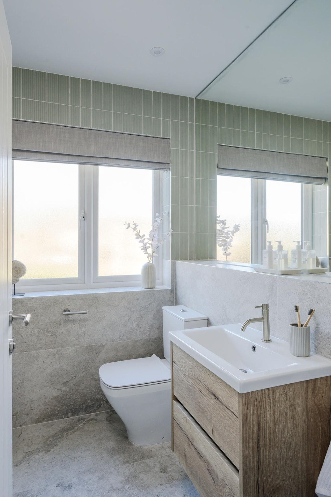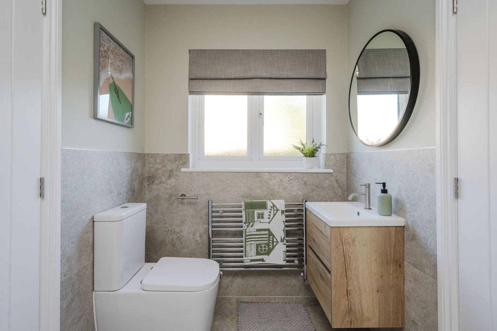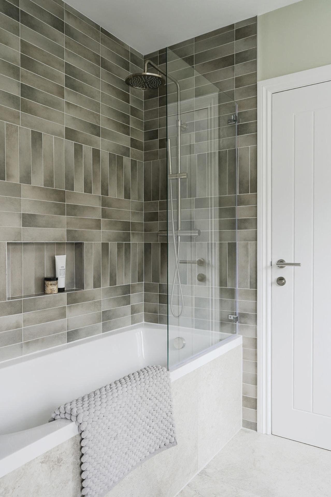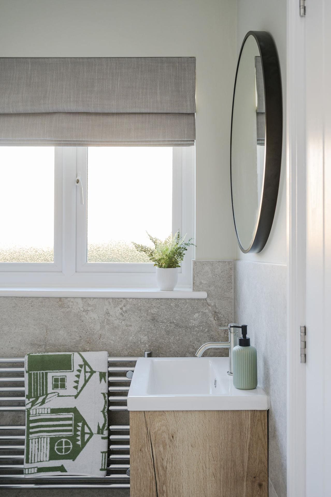Sunningdale 2, Berkshire
Interior Design Brief
Having previously transformed the living area of this family home into a more ‘grown-up’ space for relaxation—retaining the exposed brick wall and a colour scheme inspired by a treasured piece of artwork—the owners were now ready to remodel their upstairs living space completely. This included the creation of a stunning primary suite with dressing area and en-suite bathroom.
Designed to evoke a relaxed, spa-like lodge feel, the suite features cladded ceilings, sumptuous rugs & throws, natural textures, and a warm neutral palette with blue undertones. The en-suite boasts a double vanity unit, an impressive walk-in shower, and a fully fitted dressing room, seamlessly integrated into the overall design.
The remodel also introduced a ‘Jack & Jill’ bathroom for the children’s daily use, which doubles as a guest bathroom for visiting family. Additionally, the family bathroom was updated, with both spaces featuring a soft green colour scheme for a harmonious and calming aesthetic.

